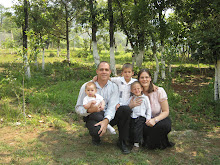Psalm 127:1
Hello everyone,
Please join us in praising the Lord, for the day we have all been praying and working towards has finally arrived!!! We moved the family and the 15 abandoned/orphaned children (20 people in all) into the new orphan facility about two weeks ago. And boy have the children enjoyed every moment since arriving at the orphanage´s new location.
I will have another blog in the near future with a bunch of photos of the children enjoying their new home but for now you I have shared around 50 pics of all they things that we have been doing since Thanksgiving Day 2007.
I have photos of the inside of the building and photos of the property and of the various structures that we are in the process of constructing. By the way...we still have a long way to go before the new facility is complete (probably another two years of building) but the facility is livable and now has 15 little ones running around.
I will start with the photos showing the structure's and property first...
I thought about not showing the main stucture (eating area/kitchen on bottom floor and dormitory on second floor) until the last few pics, but I thought that everyone might want to see what much of your support over the last 2 1/2 years has porduced thus far!!!!!
Oh, and just a reminder as to where we began back in November 2007...we simply had a vision and direction from the Lord as to what we believe He desires for some needy children in south Mexico (we were standing where the main structure now sits)
The first pic below was taken at the south east corner of the property looking back toward the main structure and the second photo was taken from the north west corner looking back toward the main building...as you can see, we have been blessed with soooo many trees that it is hard to see many of the structures.
Taken from the road leading up to the entrance of our property on the left
The entrance to the orphanage. That little wooden building on the right is a guard shack that we built so that the police will have a place to "hang out" when they come by to check on the orphanage (which is what we requested)
Better pics of the building...
Parking lot across from the guard shack
The next thing you see as you make your way up the driveway is a treehouse that we started for the kids (but has been put on hold as we try to finish up more pressing things)\
Looking back down the driveway from the steps of the main structure
The side of the building you see when you drive up (2nd side)...the front of the building faces the only road that goes into and out of Teopisca
Back of the building (3rd side)looking toward the main road that is about 1/3 mile from the property
The other side (4th side) of the main structure
The cabana that will be the office and double as a place for visitors to sleep
Small bathroom which is used mainly by the children as they play outside and also we use this bathroom on Sundays as we now hold church services in the new building
Pics of the soccer field that we made for the children...I know...it needs a little help since they don't play soccer on the beach!
Area we use for cooking out and singing songs around the campfire
Newly planted gardens
Someone donated about 35 adult chickens to the orphanage so we built this good size chicken coop
Recently started the construction on the laundromat that will be used a whole bunch!!!
That blue "tank" is our baptistry. Took this photo from the most southern part of the property looking back at the entire breadth of the property (you can see the baptistry, soccer field, cabana, the small outside bathroom, the laundromat, and the main structure)
And last but not least...this is one of the most important spots on the property!! Just trying to entice anyone that wants a good nap to come on down!!
And now for the indside of the main structure
Downstairs: going around the entire downstairs eating area/kitchen starting at the door on the east side and going around 360 degrees


The upstairs living area at the top of the stairs
These doors lead out to one of the balconies and they slide to the right!!!
View from one of the balconies
Various views from the upstairs living area

Two upstairs bathrooms


One pic of the master bedroom

And 10 of the boys live in this room...told you that laundromat would come in handy!!!!!


















































